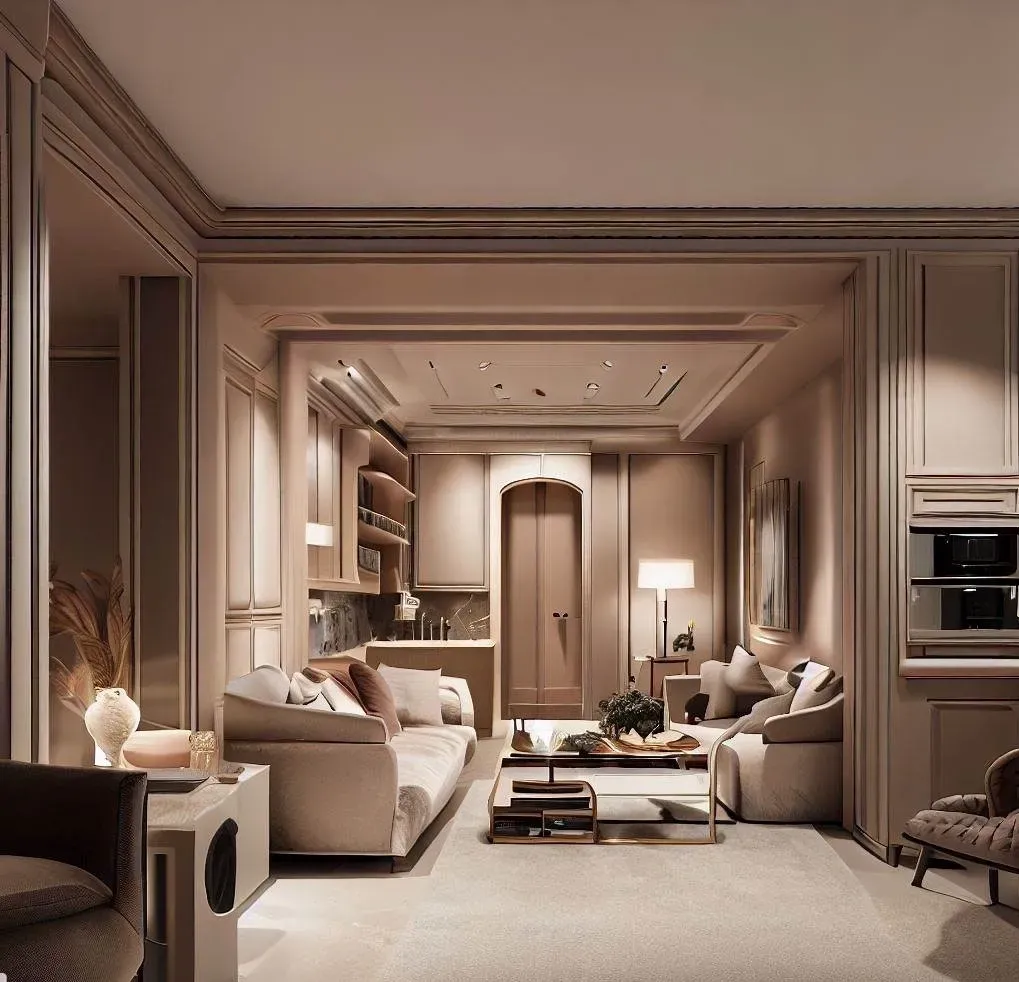Welcome to our comprehensive guide on maximizing design potential in compact homes. In this article, we will explore innovative ideas and practical tips to transform small spaces into stylish and functional living areas. Whether you’re living in a cozy apartment or a tiny house, we understand the challenges you face and are here to help you make the most of your limited square footage. Let’s dive in!
Embracing Minimalism for Optimal Space Utilization
One of the key principles when designing for small spaces is to embrace minimalism. By decluttering and adopting a minimalist approach, you can create an illusion of spaciousness. Opt for sleek, multifunctional furniture pieces that serve multiple purposes. For example, a sofa with built-in storage or a coffee table that can be converted into a desk. This way, you maximize functionality without compromising on style.
Smart Storage Solutions: The Key to Organization
In compact homes, effective storage solutions are essential. Make use of every nook and cranny by incorporating clever storage options. Install floating shelves on walls to display decor and keep everyday items within reach. Utilize vertical space by investing in tall bookcases or floor-to-ceiling cabinets. Additionally, under-bed storage, hanging organizers, and storage ottomans can help you keep your belongings organized and out of sight.
Harnessing Natural Light to Open Up Space
Natural light is a powerful tool in visually expanding small spaces. Optimize the flow of natural light by keeping windows unobstructed and using sheer or light-colored curtains. Mirrors are also excellent for reflecting light and creating an illusion of depth. Consider placing mirrors strategically to bounce light around the room and make it appear more spacious.
Clever Color Palettes for Small-Scale Sophistication
Choosing the right color palette can significantly impact the perceived size and style of a compact home. Light, neutral shades like whites, creams, and pastels can make a space feel airy and open. Additionally, painting walls, ceilings, and trim in the same color can create a seamless look that visually expands the room. If you crave more vibrant hues, use them sparingly as accents to add pops of color without overwhelming the space.
Multifunctional Furniture: Versatility and Style Combined
Investing in multifunctional furniture is a game-changer for small spaces. Look for pieces that can serve dual purposes, such as a dining table that can double as a desk or a sofa that transforms into a guest bed. This way, you optimize your space without sacrificing style or functionality. Remember, choosing furniture with clean lines and a cohesive design aesthetic creates a visually pleasing environment.
Open Floor Plans: Creating Fluidity and Flow
In small homes, an open floor plan can work wonders. By removing unnecessary walls and barriers, you create a sense of fluidity and allow natural light to travel freely. An open layout also gives the illusion of a larger space by eliminating visual obstructions. If possible, consult with a professional to determine which walls can be safely removed to achieve your desired open-concept design.
Greenery and Natural Elements: Bringing the Outdoors In
Integrating greenery and natural elements into your small space can breathe life and freshness into the atmosphere. Indoor plants not only add a touch of nature but also improve air quality. Choose plants that thrive in low-light conditions or opt for vertical gardens if you have limited floor space. Natural materials like wood, stone, and rattan also add warmth and texture to your interior.
The Power of Illusion: Visual Tricks for Spaciousness
Creating an illusion of spaciousness is a clever technique in small space design. Hang curtains closer to the ceiling to give the illusion of taller windows and higher ceilings. Use stripes or patterns strategically to elongate a room or draw attention to specific areas. Additionally, incorporating glass or transparent furniture pieces can visually expand the space by allowing light to pass through.
Final Thoughts
In conclusion, designing and decorating a small space doesn’t mean sacrificing style and functionality. By following these tips and embracing innovative ideas, you can maximize the design potential of your compact home. Remember to focus on minimalism, smart storage solutions, harnessing natural light, and creating a cohesive color palette. Invest in multifunctional furniture and consider an open floor plan to create a sense of spaciousness. Finally, integrate greenery and use visual tricks to add depth and interest. With a little creativity, your small space can become a stylish haven you’ll love coming home to.


